The Dionysiac Villa in Somma Vesuviana (aka Villa of Augustus)

What is this site about?
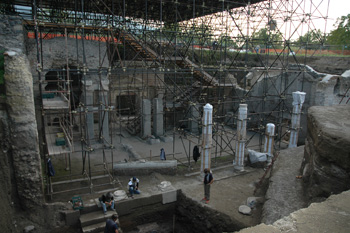
The discovery of the building and the first interpretation of the site in the 1930s
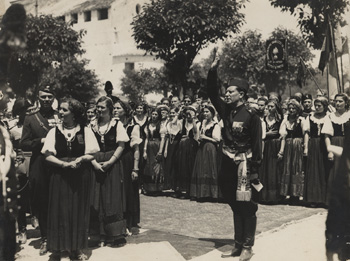
The size and splendour of the architectural remains were associated with the ancient literary sources describing Augustus' death, and the site was interpreted as the last residence of the first Emperor of Rome. Although many prominent scholars and the local population of Somma Vesuviana (who even sent a letter to Mussolini) showed great interest in the site, the lack of funds and the imminent war obliged the suspension of the excavation work.
New discoveries and the new multidisciplinary research project
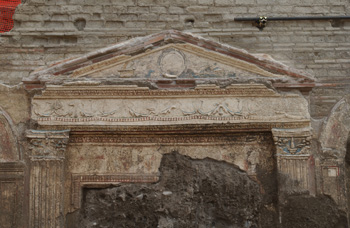
The rooms excavated so far are majestic and were probably used as audience halls to welcome visitors. The largest room has a colonnade on one side, two walls with niches, an arcade with pilasters, and three doorways decorated with Dionysiac motifs. To the west of this room is another one, originally paved with marble slabs and a mosaic; subsequently it changed its original function and was divided into two parts; one part was used for food storage, and the other as a stable. In the period shortly before the eruption in AD 472, the roof fell down on the floor, and an oven was built on top of that rubble.
Two stairs from the largest room lead to a lower terrace, where there are two other rooms, each having an apse (semicircular recess). Both rooms were richly decorated and probably used as audience halls.
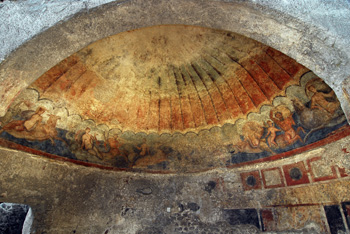
The terrace is connected to another one on a lower level, where a wine cellar has been found. The wine cellar has several dolia (large earthenware jars), still half-buried in the ground, in which grape juice (must) was still fermenting at the time of the eruption in AD 472.
Although the findings to date from the excavation do not validate the hypothesis that this villa belonged to the Emperor Augustus, it nevertheless provides ample evidence to understand late antique Campania.
Dionysus and Mount Vesuvius
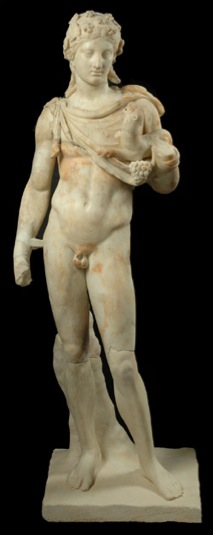
References:
G.F. De Simone, A. Perrotta, C. Scarpati, “L’eruzione del 472 d.C. ed il suo impatto su alcuni siti alle falde del Vesuvio”, Rivista di Studi Pompeiani 22 (2011): 61-71 [ISSN: 1120-3579]
G.F. De Simone, “Con Dioniso fra i vigneti del vaporifero Vesuvio”, Cronache ercolanesi 41 (2011): 287-308 [ISSN: 0391-1535]
A. De Simone, “La cd. Villa di Augusto in Somma Vesuviana: il Dioniso e la Peplophoros”, in: C. Gasparri, G. Greco, R. Pierobon Benoit (eds.), Dall’immagine alla storia: Studi per ricordare Stefania Adamo Muscettola, Napoli 2010, 337-353
A. De Simone, M. Aoyagi, “Il thiasos marino dalla villa di Somma Vesuviana”, in: I. Bragantini (ed.), Atti del X Congresso Internazionale dell’AIPMA, Napoli 17-21 settembre 2007 (AION ArchStAnt Quad. 18), Napoli 2010, 583-593
G. Di Pasquale, E. Allevato, E. Russo Ermolli, S. Coubray, C. Lubritto, F. Marzaioli, M. Yoneda, K. Takeuchi, Y. Kano, S. Matsuyama, G.F. De Simone, “Reworking the idea of chestnut (Castanea sativa Mill.) cultivation in Roman times: new data from ancient Campania”, Biosystems 144.4 (2010): 865-873 [ISSN: 1724-5575]
A. Perrotta, C. Scarpati, G. Luongo, M. Aoyagi, “Burial of Emperor Augustus’ villa at Somma Vesuviana (Italy) by post-79 AD Vesuvius eruptions and reworked (lahars and stream flow) deposits”, Journal of Volcanology and Geothermal Research 158.3-4 (2006): 445-66
